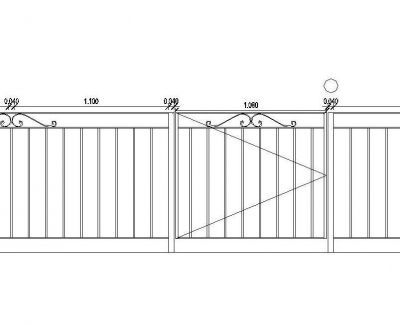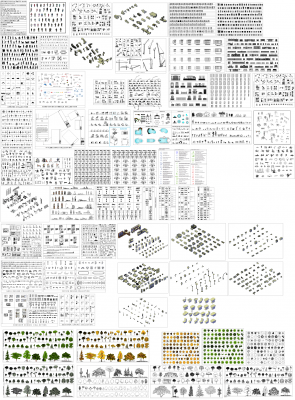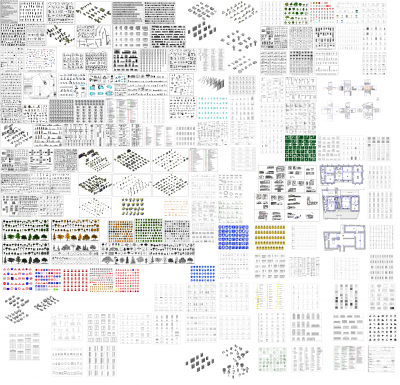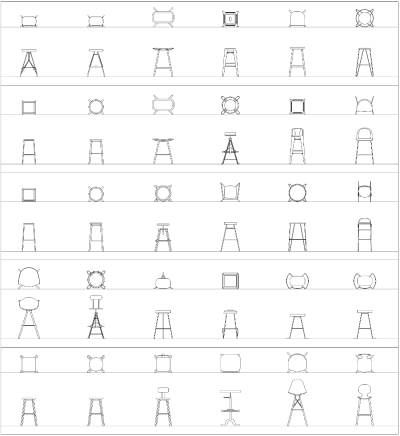Architectural
Our CAD blocks and CAD drawings are available for download. Use the filters to find free Architectural AutoCAD DWG drawings.
-
Street view building elevation CAD drawing
FREE
Download this FREE 2D CAD drawing of a STREET VIEW BUILDING ELEVATION.
-
PVC Post installation CAD Details
FREE
Download this FREE 2D CAD Block of PVC POST INSTALLATION DETAILS. -
-
Wrought iron fence dwg
FREE
Download this FREE 2D CAD Block of a WROUGHT IRON FENCE including dimensions. -
Single Section roofing insulation
FREE
Download this FREE 3D CAD Block / 3D CAD Model of a SINGLE SECTION ROOFING INSULATION
 Spanish
Spanish  Chinese
Chinese  French
French  German
German  Russian
Russian  Portugese
Portugese  Italian
Italian  Japanese
Japanese 

























