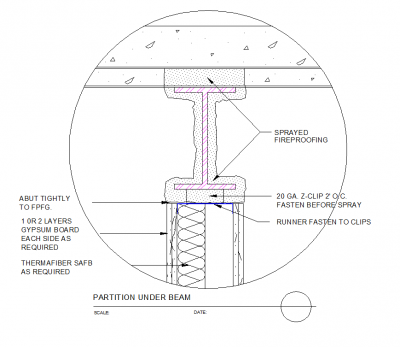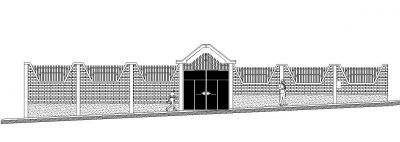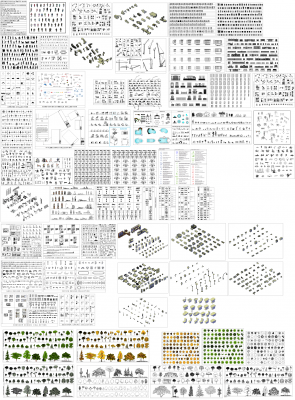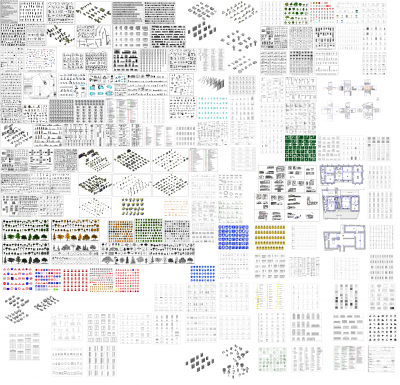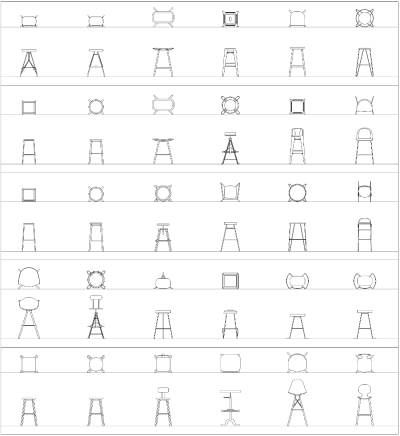Architectural
Our CAD blocks and CAD drawings are available for download. Use the filters to find free Architectural AutoCAD DWG drawings.
-
Partition under beam detail
FREE
CAD drawing detail free download of a PARTITION UNDER BEAM DETAIL including dimensions and annotations. -
Fire rated gypsum board partition
FREE
Download this FREE 2D CAD detail of a FIRE RATED GYPSUM BOARD PARTITION including dimensions and annotations. -
Brick wall and iron gate elevation CAD block
FREE
Download this FREE CAD Block of a Wrought Iron Gate
-
Wall and Fence Elevation 02
FREE
Download This FREE CAD BLOCK Of A WALL AND FENCE In Elevation View.
-
Architectural- Details - Brick Sizes
FREE
Download this FREE CAD BLOCK of ARCHITECTURAL BRICK SIZES. This CAD DRAWING is created in PLAN & ELEVATION VIEW.
 Spanish
Spanish  Chinese
Chinese  French
French  German
German  Russian
Russian  Portugese
Portugese  Italian
Italian  Japanese
Japanese 
