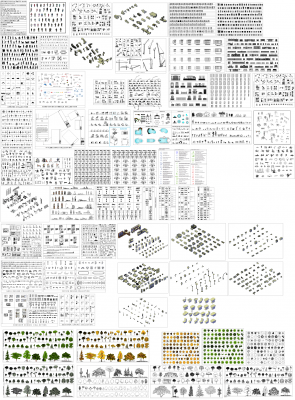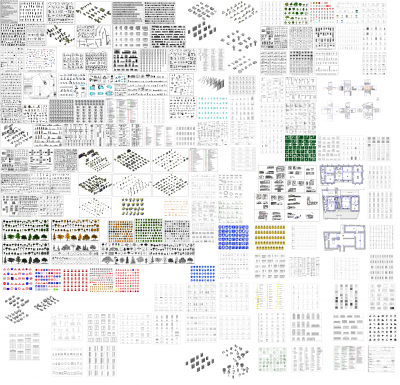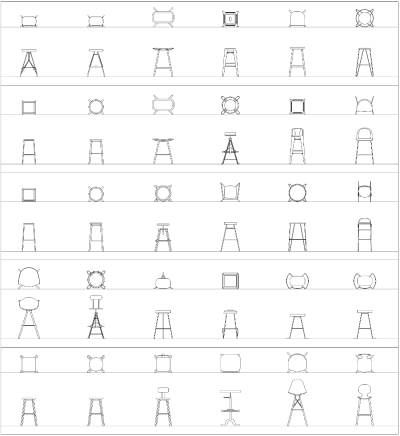Architectural
Our CAD blocks and CAD drawings are available for download. Use the filters to find free Architectural AutoCAD DWG drawings.
-
Elevation at joist pocket
FREE
FREE CAD detail of an ELEVATION AT JOIST POCKET including annotations and dimensions. -
-
Joist to joist detail
FREE
2D CAD dwg download of a JOIST TO JOIST DETAIL including annotations in isometric view. -
Typical rafter / wall detail
FREE
CAD drawing free download of a TYPICAL RAFTER / WALL DETAIL including annotations and dimensions. -
Wind driven rain louvres
FREE
Autocad detail free download of a WIND DRIVEN RAIN LOUVRE including annotations and dimensions.
 Spanish
Spanish  Chinese
Chinese  French
French  German
German  Russian
Russian  Portugese
Portugese  Italian
Italian  Japanese
Japanese 

























