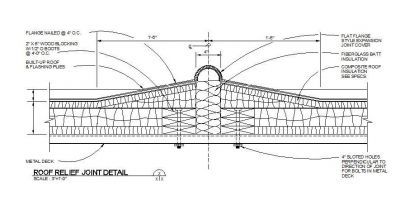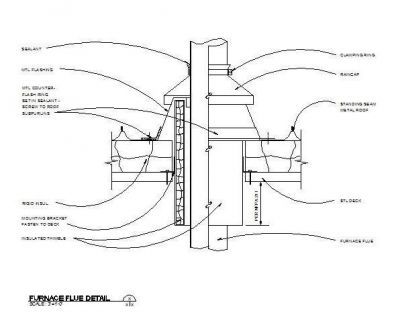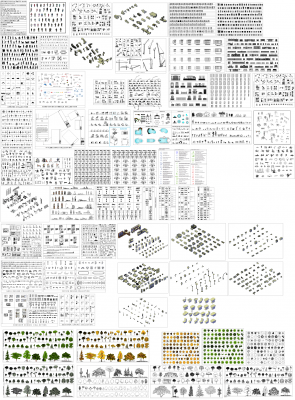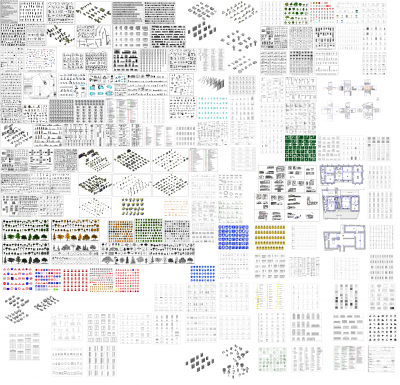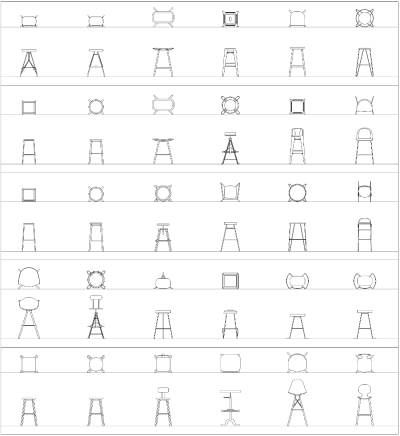Architectural
Our CAD blocks and CAD drawings are available for download. Use the filters to find free Architectural AutoCAD DWG drawings.
-
Gable rake detail
FREE
2D CAD detail free download of a GABLE RAKE DETAIL including dimensions and annotations. -
-
-
-
Arched Stone Lintel - Elevation
FREE
Download This FREE CAD BLOCK of an ARCHED STONE LINTEL DETAIL In Elevation View.
 Spanish
Spanish  Chinese
Chinese  French
French  German
German  Russian
Russian  Portugese
Portugese  Italian
Italian  Japanese
Japanese 


