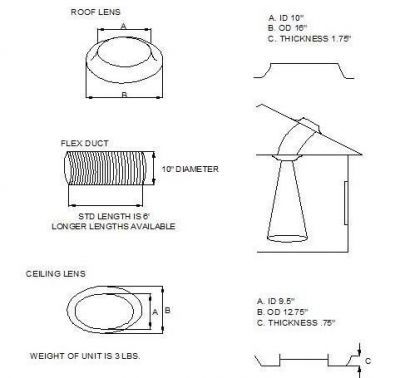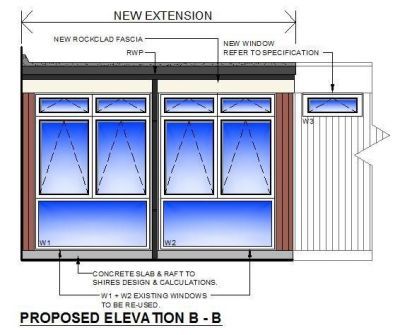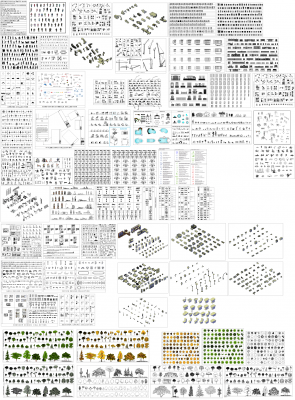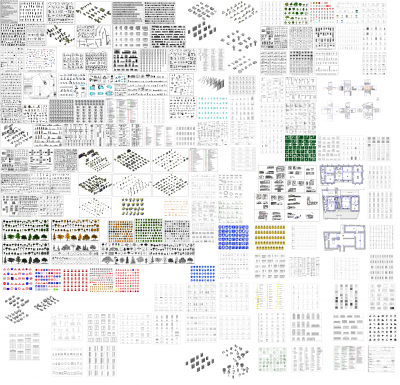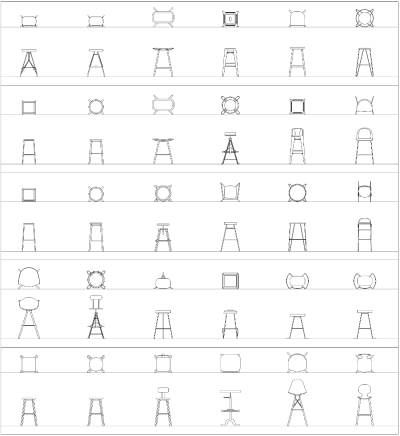Architectural
Our CAD blocks and CAD drawings are available for download. Use the filters to find free Architectural AutoCAD DWG drawings.
-
-
Architectural - Curved Ramp Elevation
FREE
Download this FREE CAD Block of a CURVED RAMP AND STAIRS in full colour. This CAD file has been drawn in Elevation view. -
Architectural - Primary School Extension
FREE
Download this FREE CAD Block of a PRIMARY SCHOOL EXTENSION including colour hatching. -
-
Single Section roofing insulation
FREE
Download this FREE 3D CAD Block / 3D CAD Model of a SINGLE SECTION ROOFING INSULATION
 Spanish
Spanish  Chinese
Chinese  French
French  German
German  Russian
Russian  Portugese
Portugese  Italian
Italian  Japanese
Japanese 
