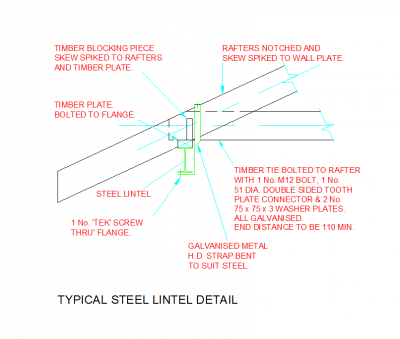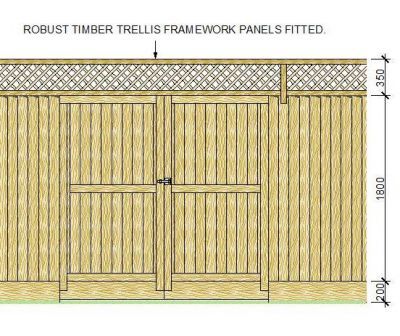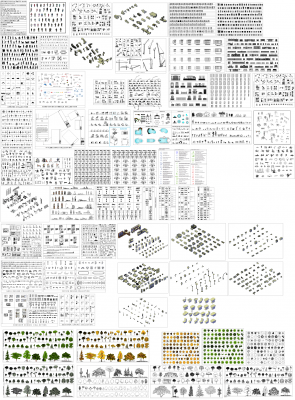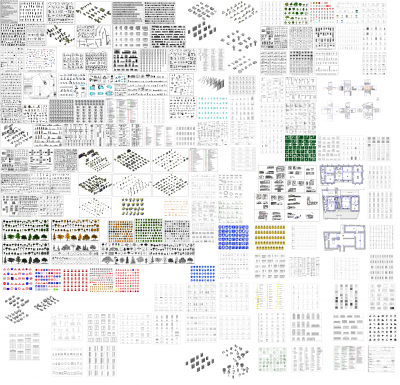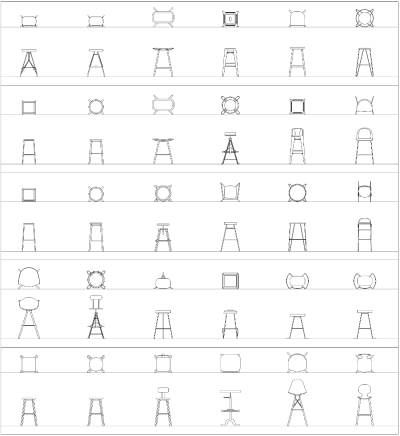Architectural
Our CAD blocks and CAD drawings are available for download. Use the filters to find free Architectural AutoCAD DWG drawings.
-
Typical steel lintel detail
FREE
2D CAD detail free download of a TYPICAL STEEL LINTEL DETAIL including annotations. -
-
-
Designer Glass Block - circular
FREE
Download this FREE CAD Block of a designer glass block including circular arrangement in plan view. -
 Spanish
Spanish  Chinese
Chinese  French
French  German
German  Russian
Russian  Portugese
Portugese  Italian
Italian  Japanese
Japanese 
