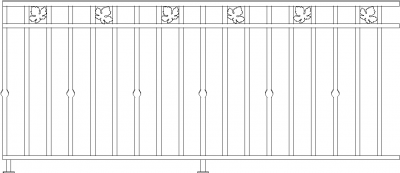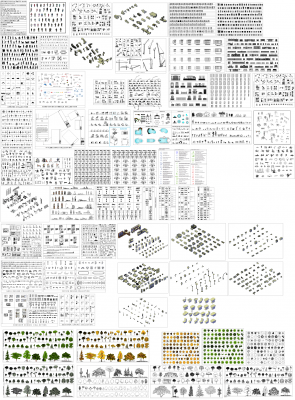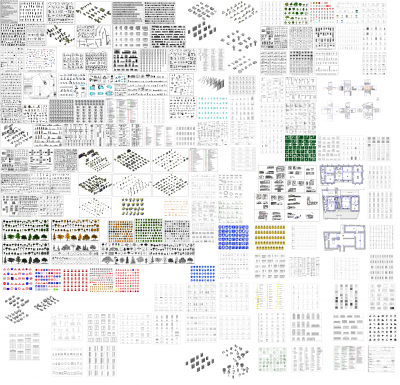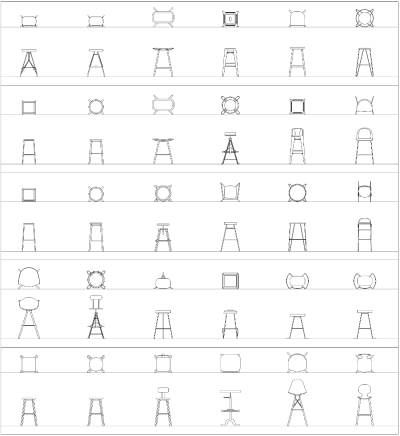Balconies
-
Balcony railing - forged iron
FREE
Download this FREE 2D CAD Block of a BALCONY RAILING - FORGED IRON -
978mm Height Curvy Wood Railing Front Elevation dwg Drawing
FREE
978mm Height Curvy Wood Railing Front Elevation dwg file -
Window with Juliet Balcony CAD elevation
FREE
Download this FREE 2D CAD Block of a WINDOW WITH JULIET BALCONY. -
-
787mm Height Heart Pattern Railing with Wood Handrail Rear Elevation dwg Drawing
FREE
787mm Height Heart Pattern Railing with Wood Handrail Rear Elevation dwg file
 Spanish
Spanish  Chinese
Chinese  French
French  German
German  Russian
Russian  Portugese
Portugese  Italian
Italian  Japanese
Japanese 

























