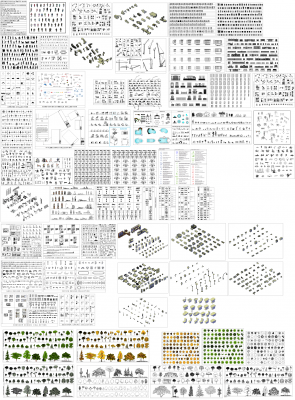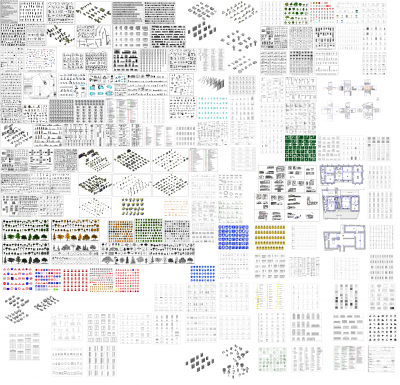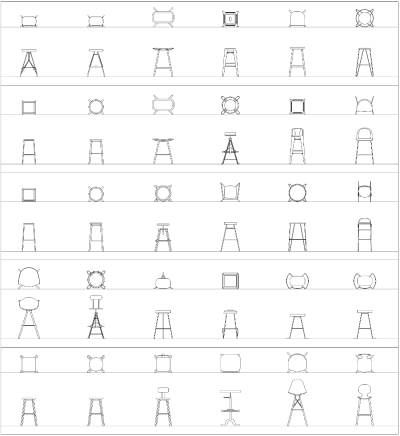Bar Design
-
1237mm Height Glass Top Bar Counter with Shelves Front Elevation dwg Drawing
FREE
1237mm Height Glass Top Bar Counter with Shelves Front Elevation dwg file -
3066mm Length Bar Counter with Four Bar Stools Rear Elevation dwg Drawing
FREE
3066mm Length Bar Counter with Four Bar Stools Rear Elevation dwg file -
-
Bar Design - Plan & Elevation
FREE
Download this FREE CAD BLOCK of a Bar design layout in Plan & Elevation.
-
 Spanish
Spanish  Chinese
Chinese  French
French  German
German  Russian
Russian  Portugese
Portugese  Italian
Italian  Japanese
Japanese 

























