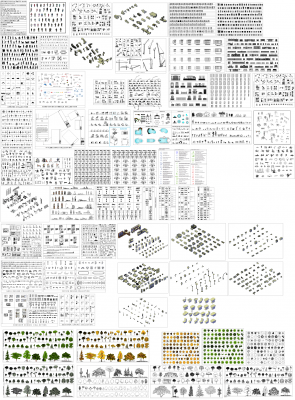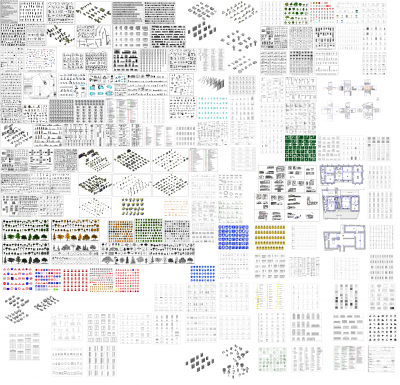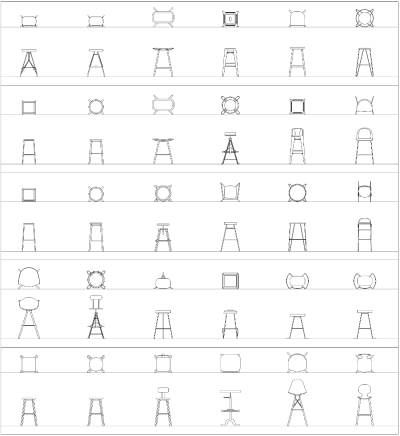Stairs
-
Proposed Entrance Steps CAD dwg
FREE
Download this FREE 2D CAD Block of PROPOSED ENTRANCE STEPS including full colour hatch Block work hatch glass balustrades polished aluminium handrails and entrance glass area. -
-
Architectural - Curved Ramp Elevation
FREE
Download this FREE CAD Block of a CURVED RAMP AND STAIRS in full colour. This CAD file has been drawn in Elevation view. -
-
1294mm Wide Traditional Stairs with Gothic Design Railing Rear Elevation dwg Drawing
FREE
1294mm Wide Traditional Stairs with Gothic Design Railing Rear Elevation dwg file
 Spanish
Spanish  Chinese
Chinese  French
French  German
German  Russian
Russian  Portugese
Portugese  Italian
Italian  Japanese
Japanese 

























