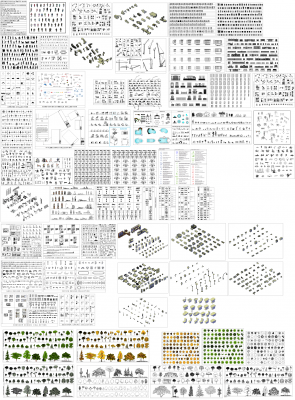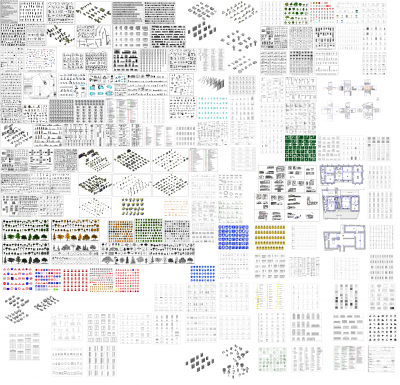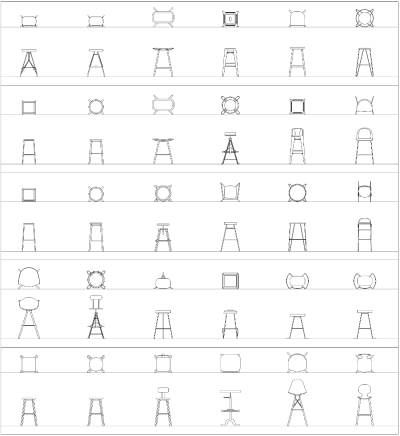Drainage
Our CAD blocks and CAD drawings are available for download. Use the filters to find free Drainage AutoCAD DWG drawings.
Filter
Now Shopping by
-
-
Individual Unit Waste Water Sump
FREE
Download this FREE 2D CAD Block of an INDIVIDUAL UNIT WASTE WATER SUMP. -
Typical branch line valve installation
FREE
2D CAD drawing free download of a TYPICAL BRANCH LINE VALVE INSTALLATION including annotation. -
-
Man hole section
FREE
2D CAD Block free download of a MAN HOLE SECTION including dimensions and annotations.
 Spanish
Spanish  Chinese
Chinese  French
French  German
German  Russian
Russian  Portugese
Portugese  Italian
Italian  Japanese
Japanese 

























