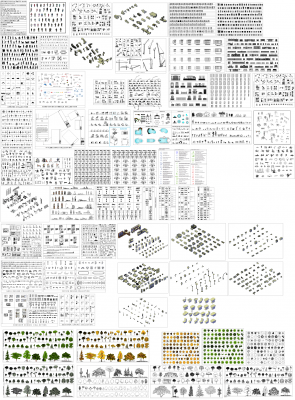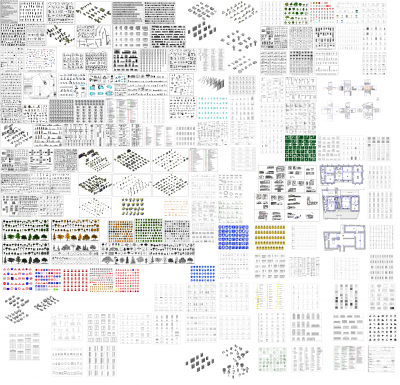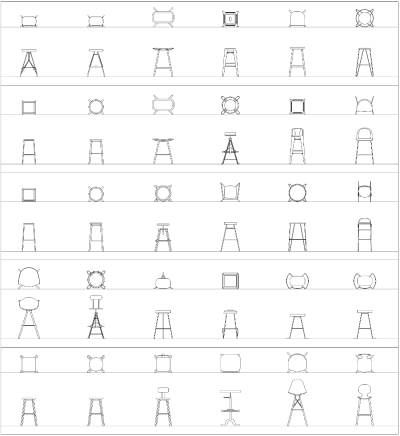Drainage
Our CAD blocks and CAD drawings are available for download. Use the filters to find free Drainage AutoCAD DWG drawings.
-
Typical vacuum air relief valve manhole
FREE
2D CAD drainage detail of a TYPICAL AIR RELIEF VALVE MANHOLE including dimensions and annotations. -
-
-
Downpipe to man hole detail
FREE
2D CAD drawing free download of a DOWNPIPE TO MAN HOLE DETAIL including annotations and dimensions. -
Drainage - Pipe Penetration Section
FREE
Download this FREE CAD BLOCK of a PIPE PENETRATION DETAIL. This CAD DRAWING is created in SECTION VIEW.
 Spanish
Spanish  Chinese
Chinese  French
French  German
German  Russian
Russian  Portugese
Portugese  Italian
Italian  Japanese
Japanese 

























