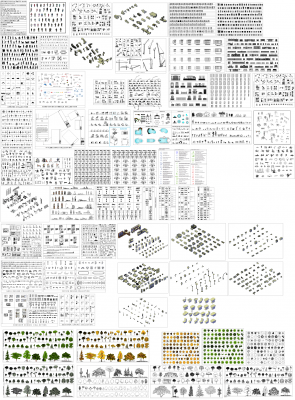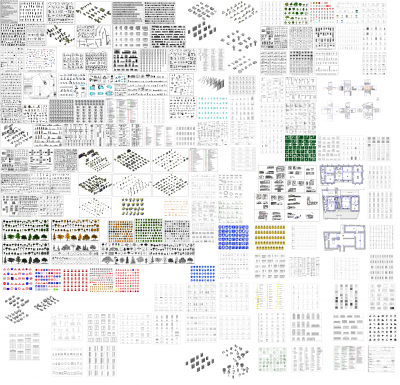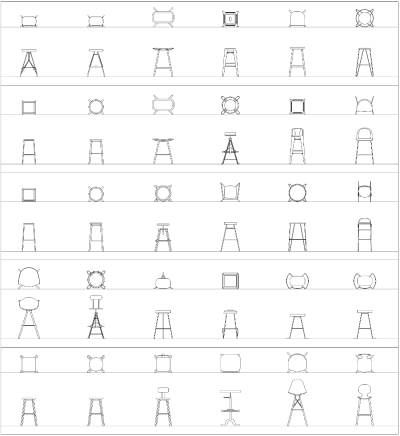Fixings
Our CAD blocks and CAD drawings are available for download. Use the filters to find free Fixings AutoCAD DWG drawings.
Filter
Now Shopping by
-
Tension Hanger
FREE
Download this FREE 2D CAD Block of a COMPASS. This CAD block has been drawn in Elevation view. -
modern aesthetic desigend washbasin 2d model .dwg fromat
FREE
AutoCAD 2d stature drawing showing a washbasin plan that are found in USA and UK current arranged houses.
-
-
Modern samll designed Chandelier 2dmodel .dwg format
FREE
AutoCAD 2d Elevation drawing showing a Chandelier plan that are found in USA and UK present day planned houses.
-
Modern samll designed wash basin 3d model .dwg format
FREE
AutoCAD 2d height drawing showing a washbasin plan that are found in USA and UK current planned houses.
 Spanish
Spanish  Chinese
Chinese  French
French  German
German  Russian
Russian  Portugese
Portugese  Italian
Italian  Japanese
Japanese 

























