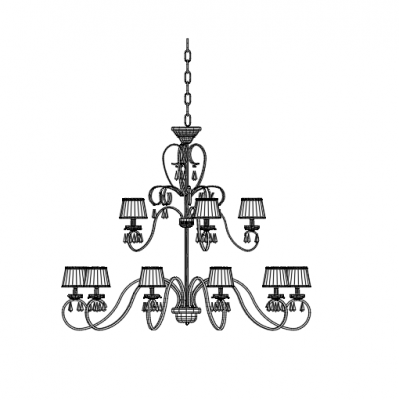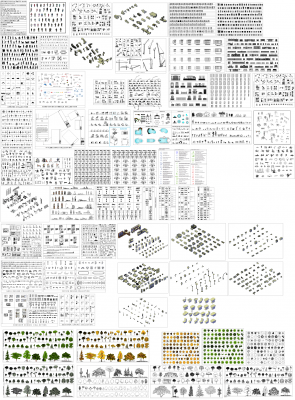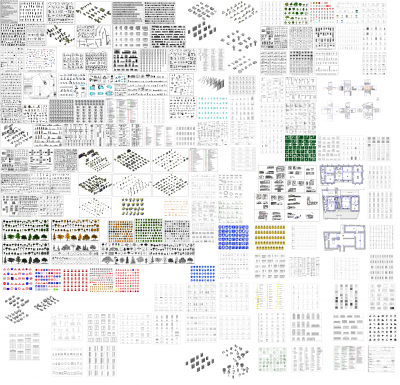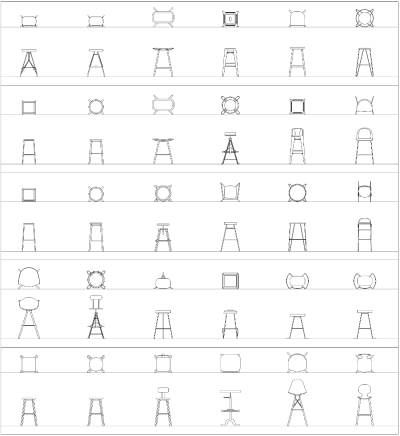Fixings
Our CAD blocks and CAD drawings are available for download. Use the filters to find free Fixings AutoCAD DWG drawings.
-
-
Hex Bolt Set screw (single3)
FREE
Download ths FREE CAD Block of a Hex Bolt setscrew with washer and nut.
-
chandelier with a simple look 2d model .dwg format
FREE
AutoCAD 2d Elevation drawing showing a Chandelier plan that are found in USA and UK present day arranged houses.
-
-
large designed washbasin 2dmodel .dwg format
FREE
AutoCAD 2d height drawing showing a washbasin plan that are found in USA and UK current planned houses.
 Spanish
Spanish  Chinese
Chinese  French
French  German
German  Russian
Russian  Portugese
Portugese  Italian
Italian  Japanese
Japanese 

























