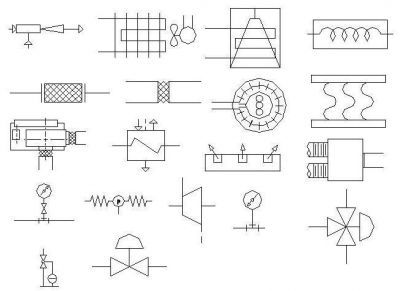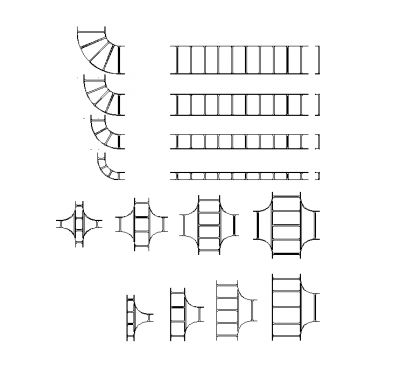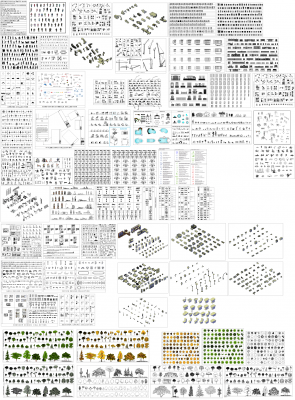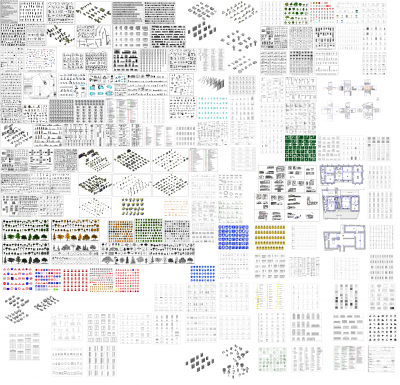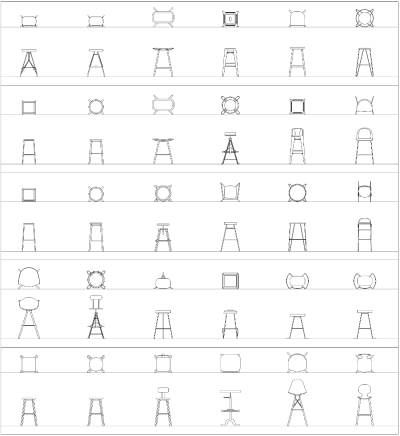Mechanical
Our CAD blocks and CAD drawings are available for download. Use the filters to find free Mechanical AutoCAD DWG drawings.
-
Mechanical- HVAC symbols
FREE
Download this FREE CAD BLOCK of HVAC SYMBOLS. This CAD DRAWING is created in PLAN VIEW.
-
-
-
-
Air conditioning cassette CAD block
FREE
Download this FREE CAD Block of an AIR CONDITIONING CASSETTE.
 Spanish
Spanish  Chinese
Chinese  French
French  German
German  Russian
Russian  Portugese
Portugese  Italian
Italian  Japanese
Japanese 
