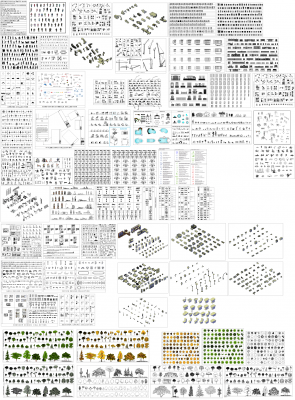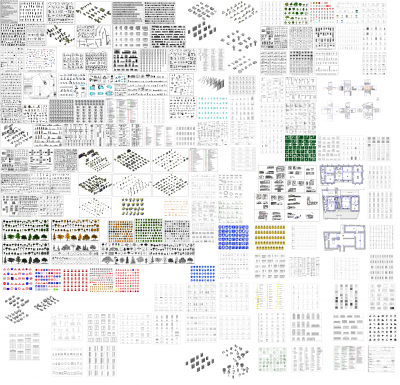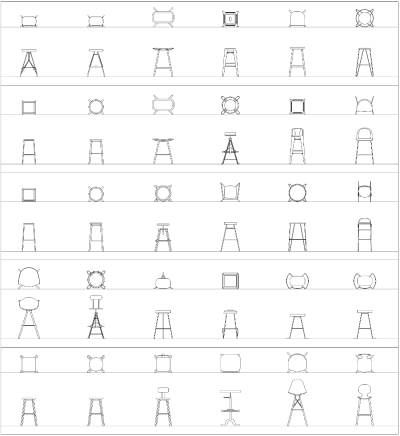Room Layout
Our CAD blocks and CAD drawings are available for download. Use the filters to find free Room Layout AutoCAD DWG drawings.
-
B-HUT complete wood frame Design with Footing Details_Roof Framing Plan .dwg
FREE
B-HUT complete wood frame Design with Footing Details_Roof Framing Plan .dwg
-
Office Furniture rounded table 2 Person sitting free autocad download
FREE
Office Furniture rounded table 2 Person sitting .dwg file
-
-
Single Family House Design Execting First Floor Plan .dwg
FREE
Single Family House Design Execting First Floor Plan .dwg
-
CAT scan room dwg
FREE
Download this FREE 2D CAD Block of a CAT SCAN ROOM including hospital furniture and dimensions.
 Spanish
Spanish  Chinese
Chinese  French
French  German
German  Russian
Russian  Portugese
Portugese  Italian
Italian  Japanese
Japanese 

























