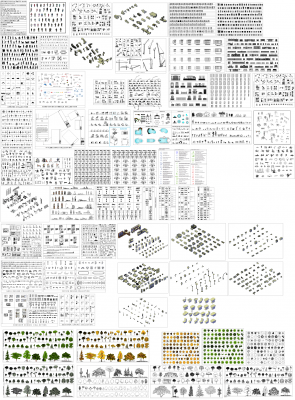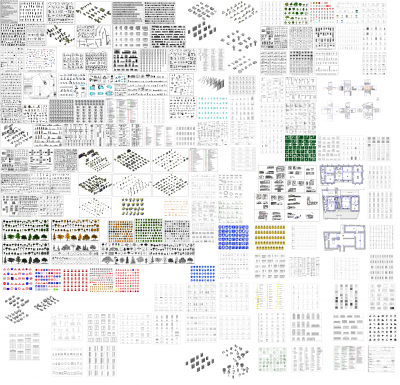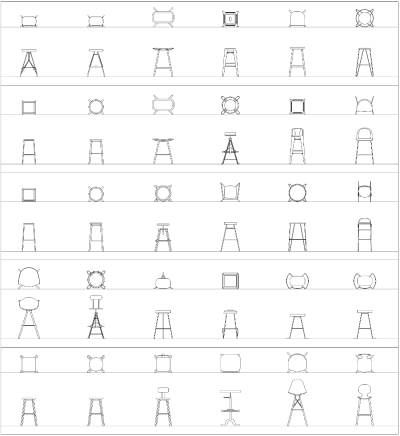Hospital
-
B-HUT complete wood frame Design with Footing Details_Roof Framing Plan .dwg
FREE
B-HUT complete wood frame Design with Footing Details_Roof Framing Plan .dwg
-
CAT scan room dwg
FREE
Download this FREE 2D CAD Block of a CAT SCAN ROOM including hospital furniture and dimensions.
 Spanish
Spanish  Chinese
Chinese  French
French  German
German  Russian
Russian  Portugese
Portugese  Italian
Italian  Japanese
Japanese 






















