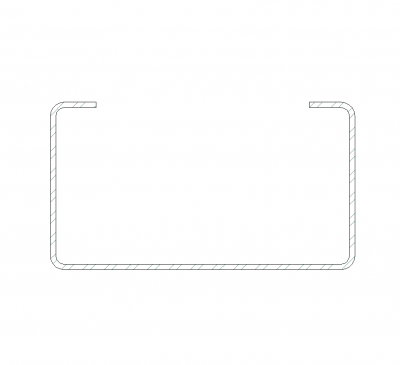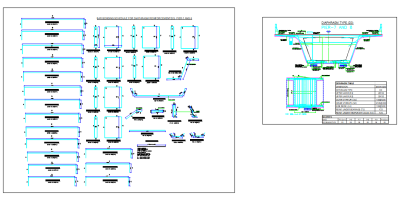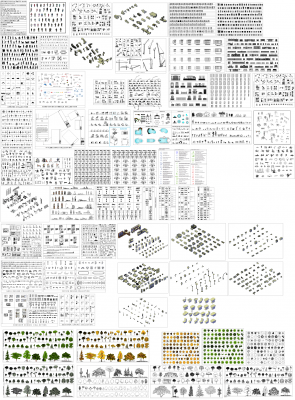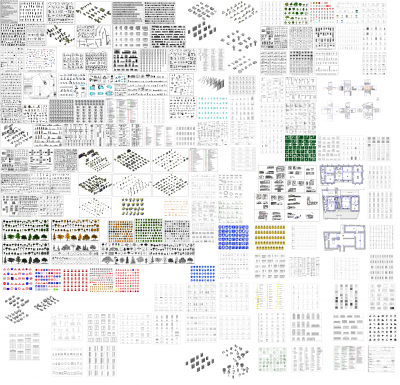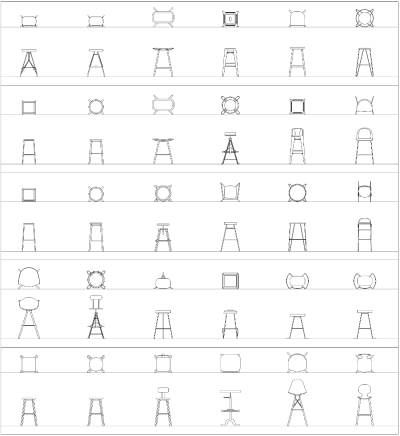Structural
Our CAD blocks and CAD drawings are available for download. Use the filters to find free Structural AutoCAD DWG drawings.
-
-
Hold Down Straps
FREE
Download this FREE 2D CAD Block of HOLD DOWN STRAPS for Timber floor to external wall. -
Metal Framed Ceiling Assembly
FREE
Download this FREE CAD Block of a METAL FRAMED CEILING ASSEMBLY in Isometric view. -
Structural - Continuous Lateral Bracing
FREE
Download this FREE CAD Block of a CONTINUOUS LATERAL BRACING DESIGN. -
 Spanish
Spanish  Chinese
Chinese  French
French  German
German  Russian
Russian  Portugese
Portugese  Italian
Italian  Japanese
Japanese 
