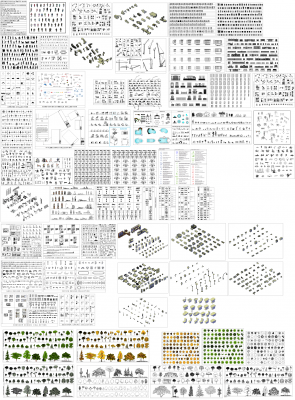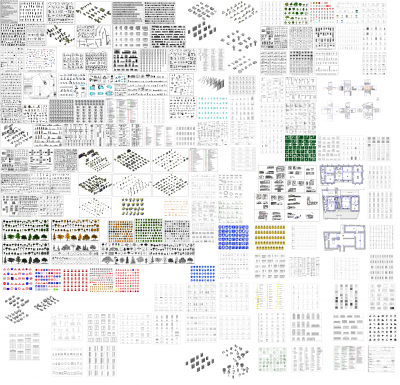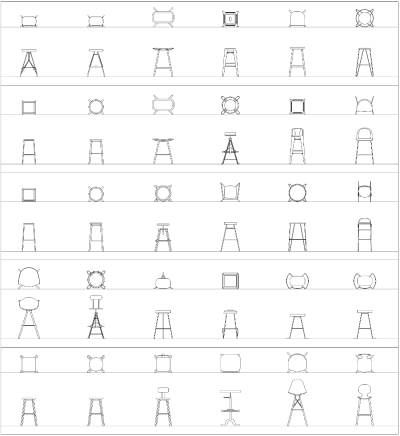Structural
Our CAD blocks and CAD drawings are available for download. Use the filters to find free Structural AutoCAD DWG drawings.
-
-
Structural - Gable End Framing
FREE
Download this FREE CAD Block of a GABLE END FRAMING DESIGN in Elevation views. -
Australian Style House Architectural Design Garage Detail .dwg
FREE
Australian Style House Architectural Design Garage Detail .dwg
-
Suspended wooden floor details dwg
FREE
Download this FREE 2D CAD drawing of SUSPENDED WOODEN FLOOR DETAILS. -
Metal Structural Wall Assembly
FREE
Download this FREE CAD Block of a METAL STRUCTURAL WALL ASSEMBLY.
 Spanish
Spanish  Chinese
Chinese  French
French  German
German  Russian
Russian  Portugese
Portugese  Italian
Italian  Japanese
Japanese 

























