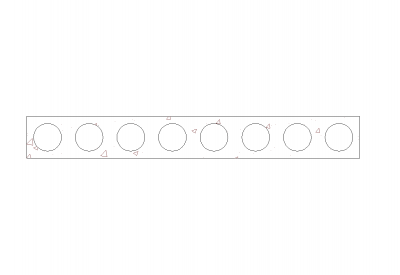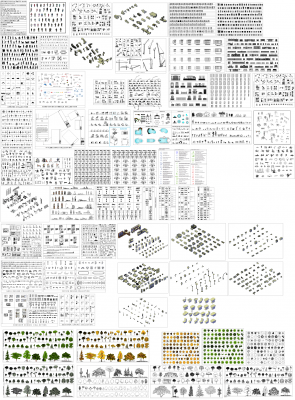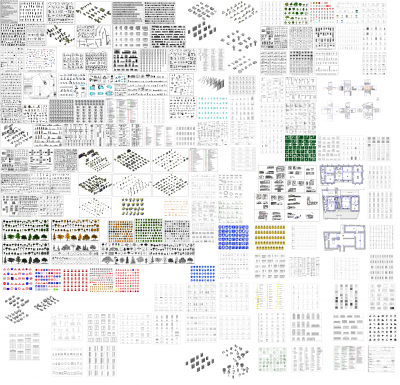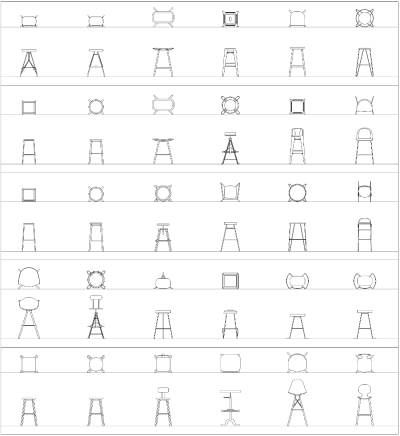Structural
Our CAD blocks and CAD drawings are available for download. Use the filters to find free Structural AutoCAD DWG drawings.
-
Structural - Round Aluminium Column Fixing Detail 01
FREE
Download this FREE CAD BLOCK of a ROUND ALUMINIUM COLUMN FIXING DETAIL.
-
-
Dynamic hollow core concrete block
FREE
Download this FREE 2D CAD Block of a DYNAMIC HOLLOW CORE CONCRETE BLOCK. -
Structural - Horizontal Cladding Support System
FREE
Download this FREE CAD BLOCK of a HORIZONTAL CLADDING SUPPORT SYSTEM in Plan and Elevation view. -
Structural - Truss to Truss Connection
FREE
Download this FREE CAD Block of a TRUSS TO TRUSS CONNECTION including Annotated details in Isometric view.
 Spanish
Spanish  Chinese
Chinese  French
French  German
German  Russian
Russian  Portugese
Portugese  Italian
Italian  Japanese
Japanese 

























