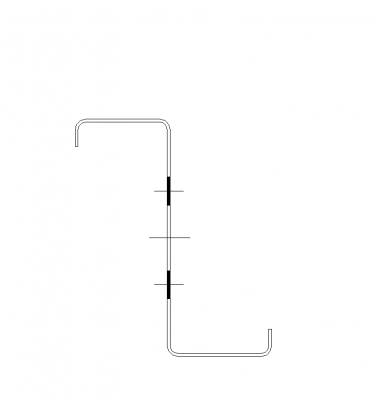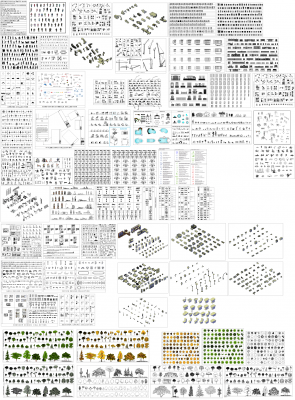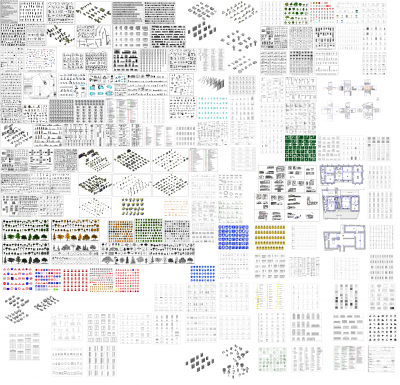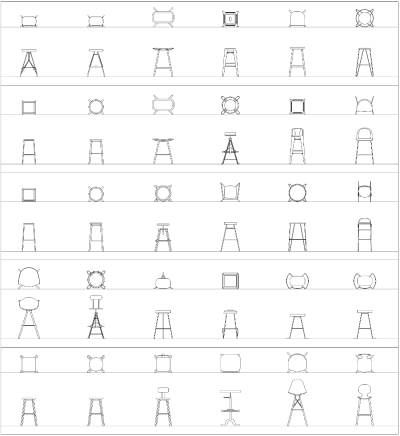Structural
Our CAD blocks and CAD drawings are available for download. Use the filters to find free Structural AutoCAD DWG drawings.
-
-
-
Metal Sheer Wall Cross Bracing Detail
FREE
Download this FREE CAD Block of a METAL SHEER WALL CROSS BRACING DETAIL including fully annotated deions. -
-
 Spanish
Spanish  Chinese
Chinese  French
French  German
German  Russian
Russian  Portugese
Portugese  Italian
Italian  Japanese
Japanese 

























