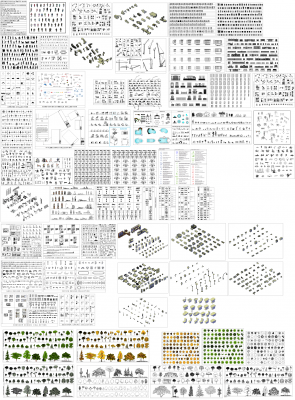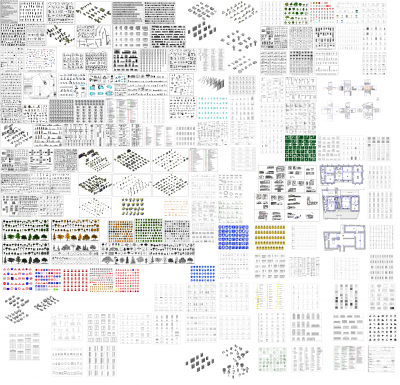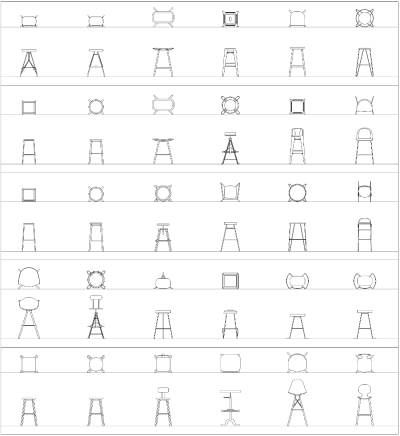Structural
Our CAD blocks and CAD drawings are available for download. Use the filters to find free Structural AutoCAD DWG drawings.
-
-
Foundation Plan - Apartment Block 2d dwg
FREE
Download this FREE 2D CAD Block of a FOUNDATION PLAN - APARTMENT BLOCK including grid lines and dimensions. -
Structural - Column Base Detail
FREE
Download This FREE CAD BLOCK of a TYPICAL COLUMN BASE DETAIL In Plan & Elevation View.
-
-
 Spanish
Spanish  Chinese
Chinese  French
French  German
German  Russian
Russian  Portugese
Portugese  Italian
Italian  Japanese
Japanese 
























