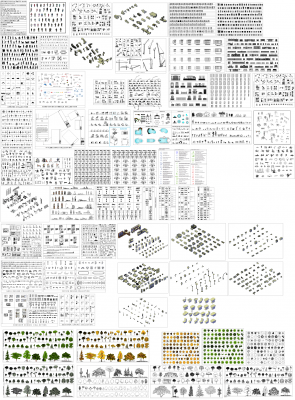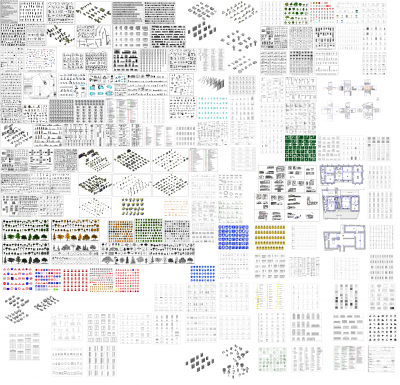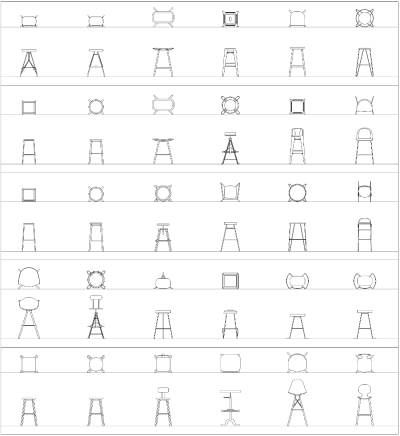WC
Our CAD blocks and CAD drawings are available for download. Use the filters to find free WC AutoCAD DWG drawings.
Filter
Now Shopping by
-
-
-
-
RPM - Toilet/W.C & WHB
FREE
Download this FREE CAD Block of a RPM combined Toilet / W.C and Wash hand basin arrangement including tap disabled toilet and grabrails in plan elevation and side view. -
 Spanish
Spanish  Chinese
Chinese  French
French  German
German  Russian
Russian  Portugese
Portugese  Italian
Italian  Japanese
Japanese 

























