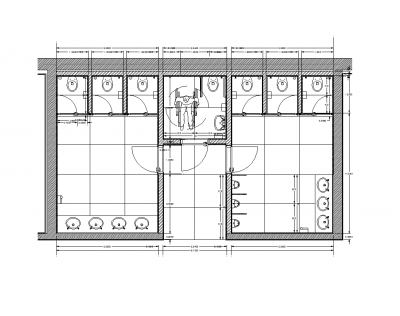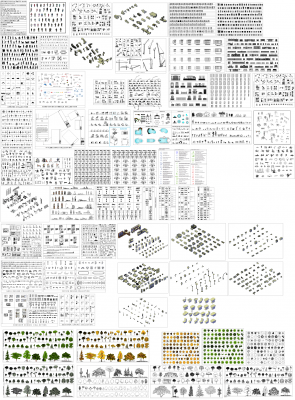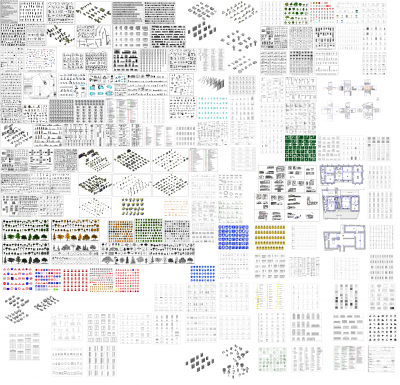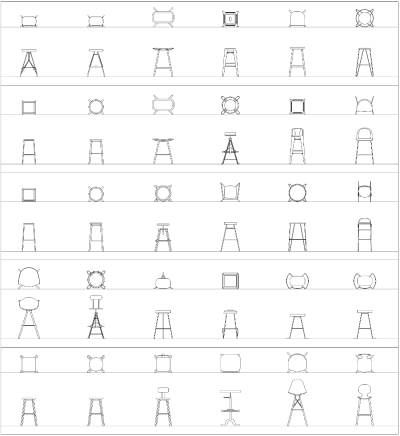WC
Our CAD blocks and CAD drawings are available for download. Use the filters to find free WC AutoCAD DWG drawings.
-
-
-
WC Partition Design
FREE
Download this FREE 2D CAD Block of a WC PARTITION DESIGN including full dimensions. -
Public toilet layout
FREE
Download this FREE 2D CAD Block of a PUBLIC TOILET LAYOUT including female toilets male toilets and disabled toilets. -
 Spanish
Spanish  Chinese
Chinese  French
French  German
German  Russian
Russian  Portugese
Portugese  Italian
Italian  Japanese
Japanese 

























