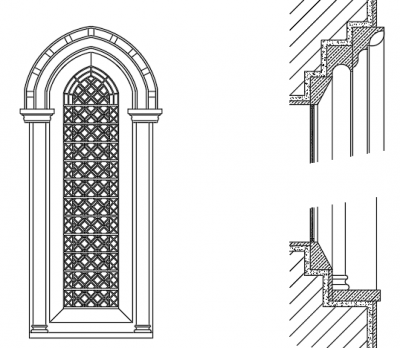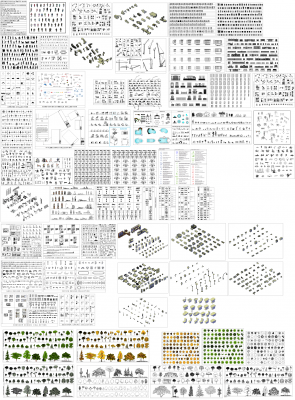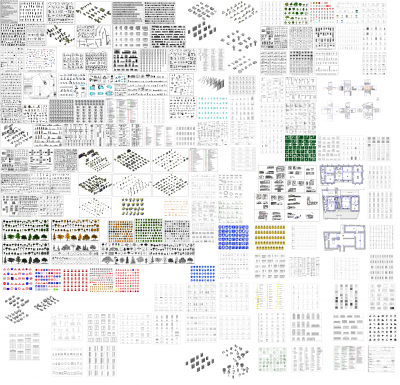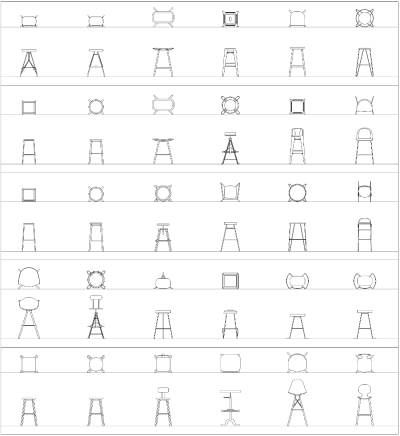Windows
Our CAD blocks and CAD drawings are available for download. Use the filters to find free Windows AutoCAD DWG drawings.
-
-
-
-
Two Bay Arched Window
FREE
Download this FREE CAD BLOCK on a two bay arched aluminium window in elevation view.
-
 Spanish
Spanish  Chinese
Chinese  French
French  German
German  Russian
Russian  Portugese
Portugese  Italian
Italian  Japanese
Japanese 

























