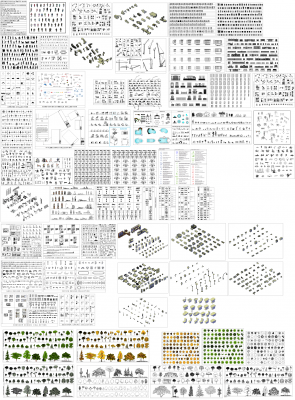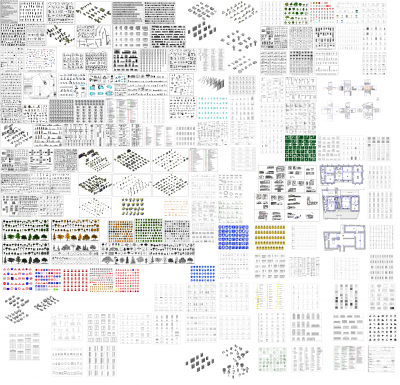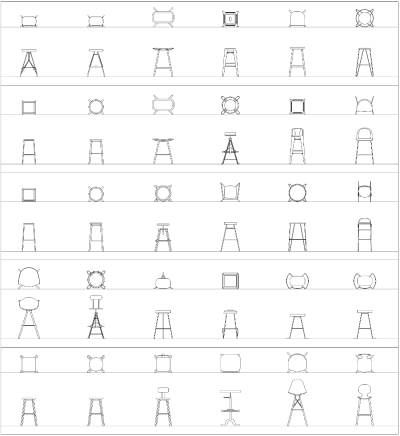Windows
Our CAD blocks and CAD drawings are available for download. Use the filters to find free Windows AutoCAD DWG drawings.
-
French window shutters CAD block elevation
FREE
Download this FREE CAD drawing of FRENCH WINDOW SHUTTER.
-
Victorian Sash Window 1400W x 1650H
FREE
Download this FREE CAD Block of a Victorian Sash Window in Elevation view.
-
-
UPVC Window 02 CAD block
FREE
Download this FREE 2D CAD Block of a UPVC including dimensions of structural opening. -
Window - 1050mm High Section
FREE
Download This FREE CAD BLOCK Of A 1050mm HIGH WINDOW In SECTION VIEW.
 Spanish
Spanish  Chinese
Chinese  French
French  German
German  Russian
Russian  Portugese
Portugese  Italian
Italian  Japanese
Japanese 

























