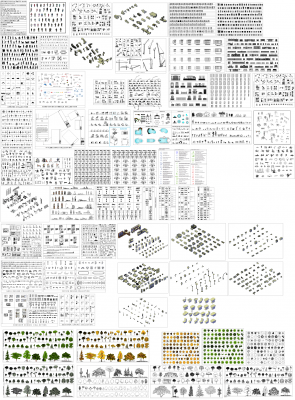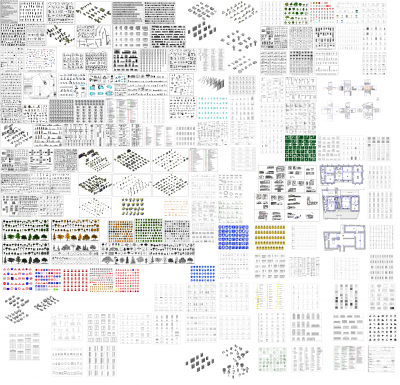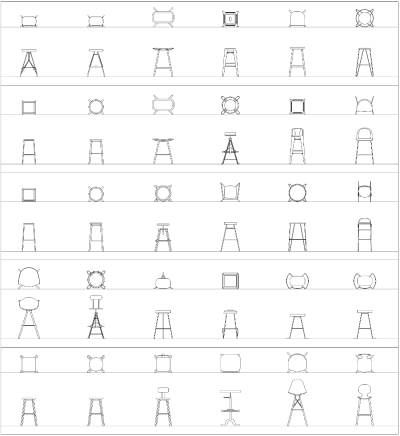Windows
Our CAD blocks and CAD drawings are available for download. Use the filters to find free Windows AutoCAD DWG drawings.
-
UPVC Window 01 dwg
FREE
Download this FREE 2D CAD Block of a UPVC WINDOW including dimensions of structural opening. -
Window - Aluminium Detail
FREE
Download This FREE CAD BLOCK of an ALUMINIUM WINDOW DETAIL In Section View.
-
-
Window sill detail
FREE
autocad drawing free download of a WINDOW SILL DETAIL including dimensions and annotations. -
Timber Window Details dwg
FREE
Download this FREE 2D CAD Block of TIMBER WINDOW DETAILS including full dimensions.
 Spanish
Spanish  Chinese
Chinese  French
French  German
German  Russian
Russian  Portugese
Portugese  Italian
Italian  Japanese
Japanese 

























